

 |
 |
 |
 |
 |
 |
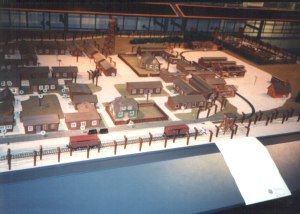 |
OVERVIEW #1
View from E towards W. |
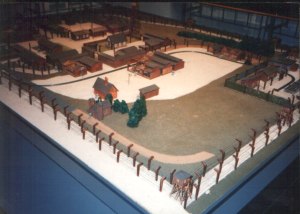 |
OVERVIEW #2
View from NE corner. |
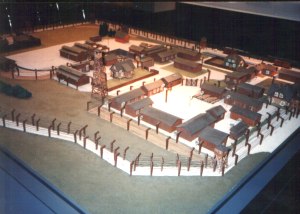 |
OVERVIEW #3
View from SW corner. |
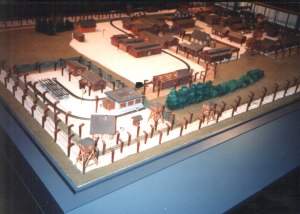 |
OVERVIEW #4
View from NW corner. |
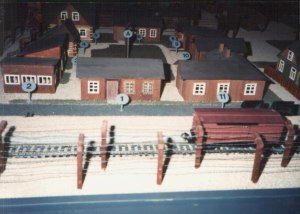 |
GERMAN SS QUARTERS #1
Guard house (2), dentist's office for Germans and jail for Ukrainian guards (1), German kitchen (11). |
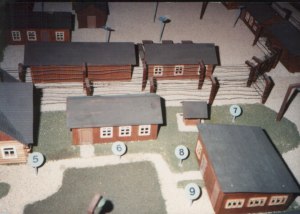 |
GERMAN SS QUARTERS #2
German living quarters (5), laundry (6), well (7), bathroom for Germans (8), barber (9). |
 |
GERMAN SS QUARTERS #3
German kitchen (11), administration and commandant's quarters (12). |
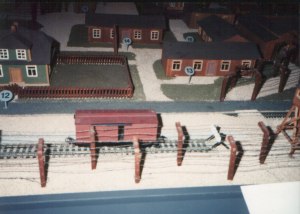 |
SS QUARTERS
Administration and commandant's quarters (12) and quarters for Ukrainian guards (13). |
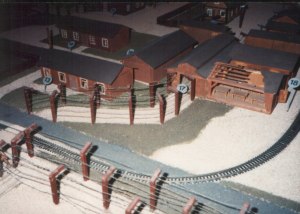 |
THE TUBE
Quarters for Ukrainian guards (13), transit barrack (17) and barrack for sorting victim's hand luggage (18). |
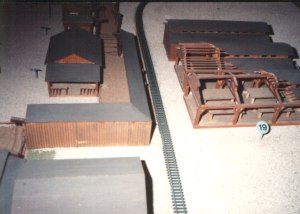 |
SORTING BARRACKS
Area for sorting clothing and heavy luggage (19). |
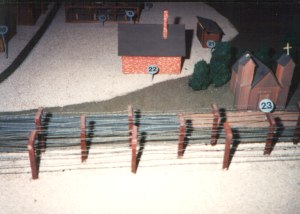 |
INCINERATOR AND CHAPEL
Incinerator for victim's documents, personal papers and pictures (22), former chapel - used to execute individuals (23). |
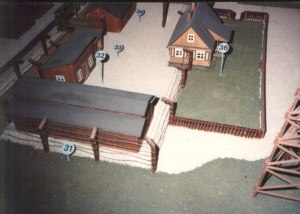 |
STABLE AND COWSHED
Stable and cowshed (31), generator for camp electricity (32), kiosk where victim's valuables were collected (33), storage for provisions taken from transports, and porch from which SS men gave speeches to deceive the victims (34), German quarters and storage for valuables (36). |
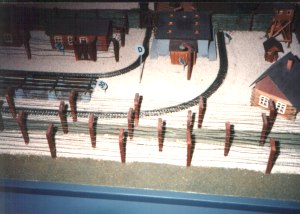 |
EXTERMINATION AREA #1
Rails on concrete pillars used as open air crematorium (30), barrack for prisoners, kitchen and "dentist" quarters (28), heavy engine in the wooden annex used as source for carbon monoxide for the gas chambers (27). Behind that annex the gas chambers are located (on top of the photo). |
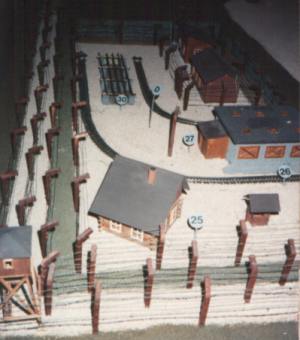 |
EXTERMINATION AREA #2
German quarters (25), open air crematorium (30), engine annex (27), gas chambers (26). |