At
Auschwitz seven buildings existed which were used as gas chambers.
In addition, two other sites were also used as gas chambers but only for a few gassing actions: the
cellar of Block 11 in the
Stammlager, where the first
test gassings were carried out in
August 1941,
and a delousing barrack at the Main Economic Area near the
Stammlager, called
"Kanada I", where 200 members of the
Sonderkommando were killed with "Zyklon B" gas on
23 September 1944.
Crematory I at the Stammlager
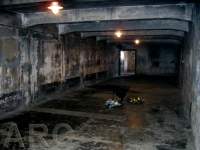 |
| Gas Chamber I |
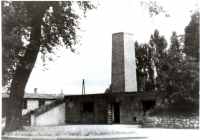 |
| Crematory I * |
The gas chamber was installed in the mortuary of the crematory, and could contain between 700 and 800 persons
(17 x 4.5 m). The Zyklon B was poured into the gas chamber through openings in the roof. This gas chamber
had no dummy shower fittings on the ceiling. The use of the mortuary had an additional benefit in that it
possessed a strong ventilation system, in contrast to the cellar of
Block 11.
The gas chamber was put into operation in
autumn 1941. The last killings were
carried out in
December 1942 when the
Sonderkommando, which had removed the
corpses of the first mass graves in Birkenau, was gassed.
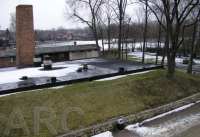 |
| The Roof of Gas Chamber I |
The number of victims who perished in this gas chamber
is unknown.
Filip Müller,
who belonged to the
Sonderkommando of Crematory I for about one year, estimated the number of victims at
some ten thousand while
Jean-Claude Pressac calculated a maximum of 10,000.
After its use as a gas chamber the SS used the building as an execution site. Following completion of the four large
crematories at Birkenau the gas chamber was used for other purposes, and in
1944
it was converted into an air-raid bunker.
After the liberation of Auschwitz the building was partly re-constructed into its original state. So today's visitor
sees a re-construction with original parts.
The provisional Gas Chambers Bunker 1 and Bunker 2 in Birkenau
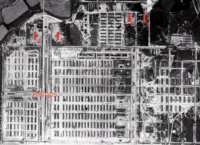 |
| Location of Bunker 1 and 2 |
Because the capacity of Crematory I was not sufficient for the increasing number who were
to be killed if Auschwitz was to play a key role in the extermination of the European Jews, and because
the location was too near to the
Stammlager, the camp administration found
an alternative solution at the Birkenau camp site. Two empty houses belonging to expelled Poles were converted into
gas chambers.
 |
| Location of Bunker 1 |
Bunker 1, also called the "Red House" because of its red, unplastered walls, was located at the north border
of the Birkenau camp, at the later construction section III. The building measured about 15 x 6 m and originally had
four rooms, which were now converted into two gas chambers. Each room had a door, and the windows were
sealed with bricks. For the introduction of the gas, each of the two rooms had two openings (about 30 x 40 cm) in the
outer walls which could be closed with gas-tight flaps. The doors were made air-tight with felt, and could be
additionally tightened with screws. Signs ("to disinfection") were posted at the doors. Inside the gas chambers
the walls were painted white, and the floor was covered with sawdust after each gassing. Because a ventilation
system was not installed, the aeration took a long time. In the beginning, the gassings were carried out at night,
later in the daytime as well because of too many and too unpunctual transports. Each gas chamber could contain up to
400 victims. The corpses were buried in mass graves nearby.
It is not clear when
Bunker 1 was put into operation.
Danuta Czech
mentions
late March 1942, other researchers (
van Pelt
and
Pressac) think that it happened in
May. Probably
it was in
March because it was then that the big extermination actions of the Jews from
Upper Silesia (Oberschlesien) started.
When the large crematories at Birkenau were put into operation in
spring and summer 1943, the primitive and provisional gas chambers of
Bunker 1
were no longer necessary, and the building was demolished probably in
March 1943.
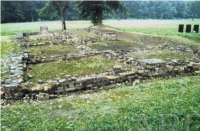 |
| Remnants of Bunker 2 |
Bunker 2, also called the "White House" because of its colour, was located at the west end of the Birkenau camp,
some hundred metres behind the later "Zentralsauna". It was put into action as a gas chamber building, probably in
June 1942. This house measured 17 x 8 m. Its rooms were converted into
four gas chambers of different sizes. In contrast to
Bunker 1 all gas chambers had two doors which provided a
more rapid ventilation after the gassings. The other installations were similar to
Bunker 1. The daily killing
quota was higher than in
Bunker 1 because of the "two doors system" and the larger gas chambers.
The SS camp physician
Johann Kremer wrote in his diaries on
12 October 1942:
“
... Nevertheless being present in the night during a special action against a Dutch
transport (1,600 persons).
Horrible scene in front of the last Bunker! That was the 10th special action."
At the margin he added the name
Hössler because
SS-Obersturmführer
Franz Hössler was responsible for the gassings at the "
Bunkers".
Hössler had tried to gass all victims together. A last man he couldn't press into the gas chamber,
so he shot him. However
Kremer made a mistake in his diary, speaking of Dutch Jews. There is every
indication that they were Jews from Belgium who came from
Mechelen and arrived on
12. Oktober in Auschwitz (transports no. 12 and 13 from
Mechelen
had been joined together and left
Mechelen on
10. Oktober).
28 men and 88 women were accommodated in the camp, the rest of 1,673 persons were gassed.
Bunker 2 was no longer used when the large crematories were put into action. The wooden barracks which were used
as undressing rooms, were demolished. The brick building remained unused until
summer 1944
when it was used again as a gassing facility for Hungarian Jews. During this "Hungarian Action" the building was called
Bunker 5. It was demolished in
November 1944.
Rudolf Höß:
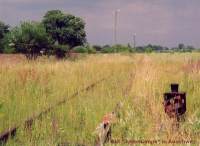 |
| Old "Judenrampe" |
"
Two farm-houses which were in a secluded part of Birkenau area were sealed and
converted into gas chambers with strong wooden doors, and the windows bricked up. The transports themselves were unloaded at
a side-track in Birkenau, outside of the camp.
The prisoners fit for work were selected and marched off to the camps; all the luggage
was put down and later brought to the securities warehouses. The others, destined for gassing, went by foot to
the facility 1 km away. The ill and those who could't walk were transported to the farm-houses on lorries. When transports
arrived at night all were transported there by lorries.
In front of the farm-houses all had to undress behind erected walls made from brushwood. On the doors
"Desinfektionsraum" (Disinfection room") was painted. The Unterscharführers on duty had to tell
the people by interpreters that they had to have a close eye on their belongings so that they can be found again after
the delousing. This calmed the people, and they were fooled into thinking, they really were going to be deloused. Then the naked entered the
rooms, according to the size between 200-300 people. The doors were screwed shut and 1-2 cans Zyklon B scattered
in through small openings. This was a grainy mass of prussic acid. The gassing lasted 3-10 minutes, depending
on the weather. After half an hour the doors were opened and the corpses were pulled out by a prisoners
command which permanently worked there; then the corpses were cremated in pits. Prior to the burning the gold teeth and
rings were removed; between the corpses firewood was laid, and when 100 corpses were piled up, the firewood was set
on fire with
rags soaked with paraffin. When the fire was well burning the other corpses were added. That fat which assembled at
the bottom of the pits was added to the fire by use of buckets to accelerate the burning, especially during bad weather.
The cremation process took 6-7 hours. One could smell the stench of the burning corpses even in the camp, when the wind
blew from the west. After clearing of the pits the ashes were pulverized. This happened on a concrete slab where
prisoners crushed the bone remnants with wooden crashers. These residues were brought with lorries to a secluded site and
thrown into the Vistula (Weichsel) River."
The large Crematories II-V in Birkenau
The rather long and complicated history of the construction of the four large crematories in Birkenau is well documented
by the historians
Pressac and
Robert Jan van Pelt.
It began in
October 1941, when the chief of the
SS-Zentralbauleitung in Auschwitz,
Karl Bischoff, and the engineer
Kurt Prüfer
from the
Topf & Söhne Company (which had already delivered cremation ovens
to the Auschwitz
Stammlager)
met in Auschwitz to decide about construction and installation details of a new, larger crematory. Originally this new
crematory was to be built at the Auschwitz
Stammlager but in
spring 1942 the SS
decided to build it at Birkenau, at the rear of the broad main street of the camp, between the construction areas
B I and B II (where in
spring 1944 the new ramp was built).
Because the SS changed the plans several times, the designated location became invalid in
summer 1942. Now Auschwitz-Birkenau was intended to play the key role in the extermination of
the European Jews. Originally Crematory II was designed to have two large subterranean mortuaries. In the course
of the planning of
this facility the SS decided to build a crematory (15 ovens) with an adjacent gas chamber. Therefore the originally
planned slide for corpses was replaced by a staircase for the still living victims to enter the gas chamber.
The staircase is shown very late in the construction drawings, while an important change to the door is
to be seen in a drawing dated 2 December 1942.
The door of the mortuary, now a gas chamber, was changed; now it opened towards the outside.
To obtain sufficient capacity, the SS decided in
August 1942 to build another, identical
crematory. This building, Crematory III, was built in mirror image opposite to Crematory II on the
other side of the ramp. In addition two more identical crematories were planned, with gas chambers above ground and fewer
ovens (Crematories IV and V). A sixth, even larger crematory, was discussed but was neither drawn nor realized.
Crematory II and III
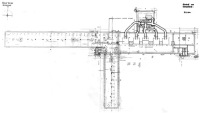 |
| Plan of Crematory II * |
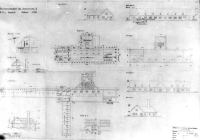 |
| Plan of Crematory II * |
Construction works on Crematory II began in
August 1942. Although prisoners and
civilian workers laboured at maximum speed, the construction works could not be finished as planned in
mid-February 1943 but one month later.
The first mass murder in Crematory II took place on
13 March 1943. On this day
about 1.500 Jews from
Ghetto B in Krakow were killed with Zyklon B gas.
The gas chamber was 30 m long, 7 m wide, and 2.41 m high, giving a floor space of 210 m
2. The ceiling consisted
of about 22 cm reinforced concrete covered with 45 cm of earth. In
late 1943 a wall was
constructed in the gas chamber to create two separate gas chambers. If smaller transports had to be gassed,
now only one of these smaller rooms (the rear one) was used to save gas and to accelerate the killing.
False showers were installed to deceive the victims and to keep up the infamous lie of bathing and disinfection.
Because it took a while until all victims had undressed and entered the gas chamber, the first ones had time to
inspect the room (the SS had installed lamps in the gas chambers to avoid panic). Therefore it happened
that people became suspicious; panic broke out which was brutally put down by the armed SS men.
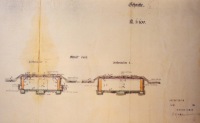 |
| Mortuary 1 and 2 * |
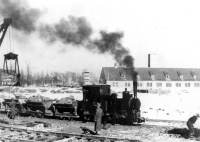 |
| Crematory II * |
The gas chamber, not the undressing cellar, could be aerated and ventilated by a sophisticated ventilation
system. The gas-tight entrance door was
192 cm high, 100 cm wide, and contained a spy hole which was secured from inside with an iron grille. The door was
usually closed by use of a latch but could also be fastened with screws since the victims pressed against the
door when they realized their fate.
The ceiling was propped up by seven concrete pillars. The insertion openings for the poison gas
were located beside pillars nos. 1, 3, 5, and 7. They consisted of a quadrangular, 70 x 70 cm wire net column
which reached from
the floor to the ceiling. These special pillars had two outer layers made of wire nets with different
mesh sizes. In the centre they had a movable nucleus also made from wire nets. This nucleus served as container for
the carrier material for the Zyklon B gas.
When a gassing took place, the gas-tight caps at the upper ends of the "wire net gassing pillars", on top
of the ceiling above ground were opened by an "SS disinfector" who then poured the gas into the container. Then it
was quickly let down by a cord to the floor of the gas chamber, and the cap put on the opening. After the gassing procedure
the containers were pulled up and emptied. The basic idea of these installations was to spread the gas as quickly as
possible and to therefore speed up the killing process.
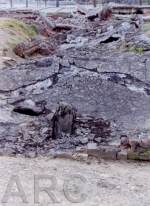 |
| Gas Chamber II |
The insertion openings didn't appear on the construction plans, most likely because they were added very late.
Nevertheless, there is clear evidence to prove their existence. They were constructed in one of the camp's forges.
Michael Kula, a prisoner who worked there producing crematory installations,
gave evidence about that as early as
1945. In addition, these installations
are mentioned in the inventory list which was prepared in the course of the official handing-over of the crematory.
They were later inserted in hand-writing on the type-written inventory. Like all other valuable
and movable parts they were dismantled in
November
1944, and the final demolition of gas chambers II and III on
20 January 1945
destroyed the traces in the ceiling. This finally led to the notorious slogan, used by Holocaust deniers,
"No holes, no Holocaust", and made Crematory II the nucleus of several trials, the latest being the
Lipstadt /
Irving - Trial in
London. In
summer 2000 an international commission
finally succeeded in finding traces of the holes in the ruins of the ceiling of Crematory II. This should end any
discussion about the interpretation of the "chimneys" on top of the gas chambers which are not only clearly visible on
an old SS photo but also on Allied aerial photos.
One of these huge gas chambers of Auschwitz-Birkenau could contain a maximum of about 2,500 people. When the gas
chamber was filled with victims, the gas-tight door was closed and bolted, and the SS doctor on duty gave the order to
insert the poison gas. After 5-10 minutes death by suffocation usually occurred. Then the ventilation was
switched on. After half an hour the gas chamber door was opened by members of the Jewish
Sonderkommando
who wore gas masks at the beginning of their work. The
Sonderkommando had to pull out the corpses, prepare them
for the cremation ovens (one storey higher), and finally convey them upwards via a lift.
On
31 March 1943 Crematory II was officially handed-over to the SS. Crematory III, a
replica of Crematory II apart from minor differences, was handed-over on
24 June.
Crematory IV and V
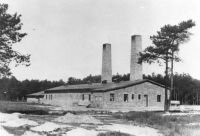 |
| Crematory IV * |
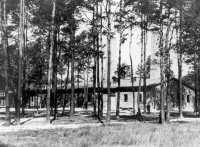 |
| Crematory V * |
Much simpler in construction and function were the twin Crematories IV and V, which were planned as
pure extermination facilities from the beginning. Crematory IV was located on the left of the camp road between
the construction areas B II and B III, near "Kanada II", the sorting area for stolen possessions. Crematory V
was located in the adjacent birch forest.
The construction works for both crematories started in
November 1942.
Crematory IV was handed-over to the SS on
22 March 1943, and immediately put into
operation. Because construction details and function were identical, only Crematory IV is described here.
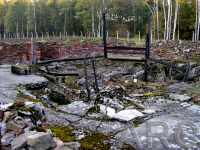 |
| Remnants of Crematory V |
On the left of the main entrance was a large undressing room. On the right the first of four gas chambers
(all in all 236 m
2) was located. Two gas chambers were rather large, nearly 100 m
2 each, while
the two other gas chambers were much smaller. The two large gas chambers had separate doors to the
outside so that the aeration and the
Sonderkommando work was made easier. None of the gas chambers had
windows, there were only openings through which the gas was poured. These openings, about 30 x 40 cm, were
high in the wall so that the responsible "SS disinfector" had to climb up on a chair or ladder to pour the gas
into the rooms. That slowed down the procedure and increased the agony of the victims. In similar fashion to
the
Bunkers,
the openings were closed with gas-tight flaps which were constructed in the camp's workshops. Ovens were installed
in the large gas chambers to ensure that a temperature of 27° C could be reached, the optimum conditions
for using the Zyklon B gas. Also the gas chambers in the Crematoria II and III could be pre-heated if necessary.
Gas Vans in Auschwitz
During the war, several resistance messages indicated that a gas van operated in the
Auschwitz area. After the war several
testimonies were given to the same effect.
Stanislaw Klodzinski's message from Auschwitz, sent to
Teresa Lasocka in
September of 1944,
mentioned a yellow-green
Saurer van with the license plate "Pol 71462", that had allegedly been used for
executions of people sentenced to death by the police court after the "Black Wall" (execution site
between
Block 10 and 11) had been torn down, and to kill the prisoners of Auschwitz sub-camps.
Researchers at the State Museum Auschwitz-Birkenau were aware of the
many references to gas vans by witnesses and of the resistance reports, but they
regarded them as too uncertain, vague and imprecise to reach any definitive conclusion
about the existence of the gas vans. They also examined the documents of the Auschwitz
camp transportation department (
Fahrbereitschaft) but did not find any hint
of repairs or even of the existence of the van in question.
An unpublished
Einsatzgruppe B report from
1 March 1942 (Osobyj Arkhiv in
Moscow, 500-1-770, p. 8; also in USHMM, RG-11.001M.01, reel 10, 500-1-770)
mentions two
Saurer gas vans ("
Gaswagen" is the term used)
which had arrived in
Smolensk on
23 February 1942.
Now our ARC member from Russia has found that, according to this report, one of these gas vans (the one that belonged
to
Einsatzkommando 8) had the same license plate "Pol 71462" as the gas van which has been described by
the Auschwitz resistance!
It has also been found that a gas van with the license plate "Pol 71463" existed (PS-501,
13 July 1942 letter). Thus,
Stanislaw Klodzinski's
information about the Auschwitz gas van can be finally confirmed to be right.
The End of the Gas Chambers
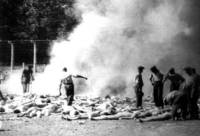 |
| Cremation in 1944 #2 * |
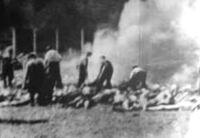 |
| Cremation in 1944 #1 * |
As already mentioned,
Bunker 2 was reactivated for the "Hungarian Jews Action", and finally demolished.
Crematory IV was set on fire by its
Sonderkommando during the uprising on
7 October
1944, and thereafter was not longer utilisable.
Crematories II and III were blown up by the SS on
20 January 1945.
Crematory V was blown up as the last one 26 January 1945, just before the liberation of Auschwitz.
Photos:
Museum Auschwitz
*
Sources:
Franciszek Piper:
Vernichtung (in: Auschwitz 1940-1945, Band III)
Robert Jan van Pelt:
The Case for Auschwitz
Dwork/ van Pelt:
Auschwitz, 1200 to the Present
Danuta Czech:
Kalendarium der Ereignisse im Konzentrationslager Auschwitz-Birkenau 1939-1945
Jean-Claude Pressac:
Auschwitz: Technique and Operations of the Gas Chambers
Friedler, Siebert, Kilian:
Zeugen aus der Todeszone
Keren, et al.:
The Ruins of the Gas Chambers. Holocaust Genocide Studies, 2004, 18, pg. 68-103
Osobyj Arkhiv Moskwa, 500-1-770, S. 8
USHMM, RG-11.001M.01, Reel 10, 500-1-770
© ARC 2005
























