



 |
 |
 |
 |
 |
 |
SHOEMAKERS AND SADDLERS BARRACK
Sobibor "Lager I" (the Jewish living/working area): shoemakers and saddlers barrack. To the rear of this photograph the dismantled Polish house reassembled in the camp and used as the "sewing workshop". To the left of this building the gate toward camp II (reception and sorting areas) is located. Photo: Schelvis book. See our Sobibor books page! |
 |
THE CHAPEL
Sobibor chapel used as the Lazarett for shooting elderly or infirm arrivals. Behind this building the victims were shot into a long pit. Lower photo - taken in 1943. Photos: Thomas Blatt. |
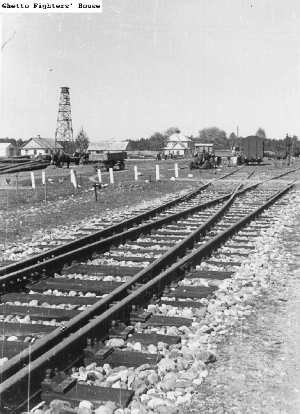 |
RAMP AREA
This photo shows the ramp area probably in the 60's. In the background the new 3 sided watchtower ("Waldturm"). The former SS site is visible in the background. Photo: GFH |
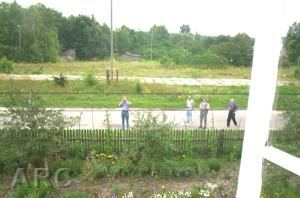 |
RAMP #1
The ramp, seen through a window of the former commandant's villa. |
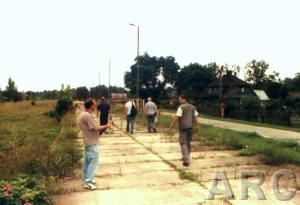 |
RAMP #2
On the left, original rails remained. On the right the "Schwalbennest" is visible. |
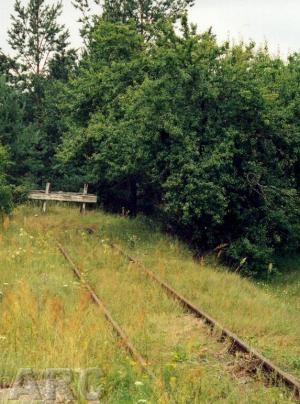 |
END OF THE RAMP
To this day, the buffer still remains at the end of the former ramp. |
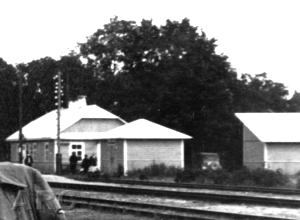 |
SOBIBOR STATION 1942
The station, just before setting up the death camp. Later the view from the ramp to the station was blocked by the barbed wire fence with interwoven pine branches. This photo is an enlargement of a part of the Globocnik photo. Source and Copyright: Bundesarchiv Photo No. 146-1990-087-10 |
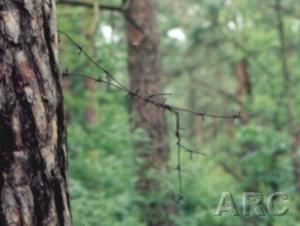 |
BARBED WIRE
The SS used some trees as fence poles. Original barbed wire was still visible in 2002. |
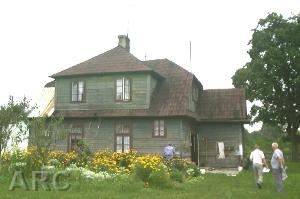 |
REAR OF SCHWALBENNEST
The rear of the former commandant's house in 2002. The Germans called it "Schwalbennest" (Swallow's Nest). Now the Sobibor forester lives in the house. |
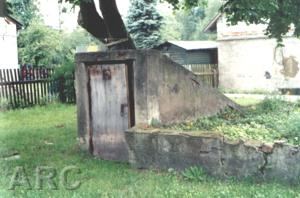 |
PUNISHMENT BUNKER
The former SS punishment bunker in 2002. It is located on the site of the former commandant's house. |
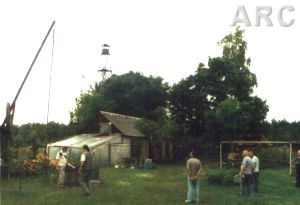 |
GARDEN BEHIND THE SCHWALBENNEST
In the garden of the former commandant's house the well remained (left). In the background the high watchtower is to be seen. It was located in the center of the former camp. The today's tower is slightly different from the original one, its location too. The old tower had four sides, the new one three. |
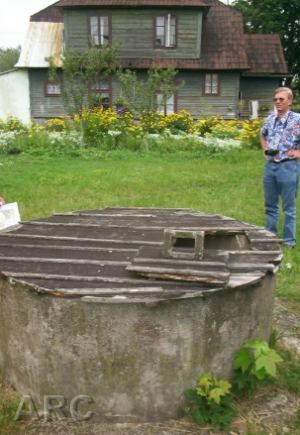 |
WELL
One original well is still existing. It is located in the garden of the former "Schwalbennest". |
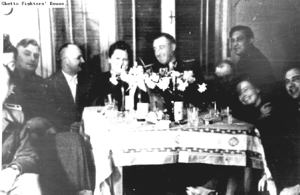 |
STANGL PARTY 1942
Camp commander Stangl and some major SS men having a party in his house (the "Schwalbennest"). Photo: GFH |
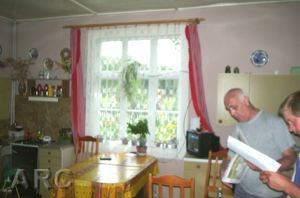 |
STANGL PARTY ROOM 2002
The room is used now as a kitchen. The window is nearly still the same as in 1942. |
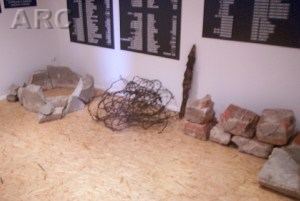 |
ARTIFACTS
A few artifacts of the former camp are shown in the Sobibor museum. |