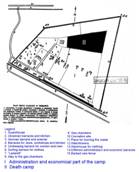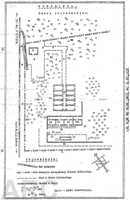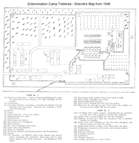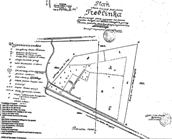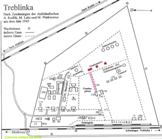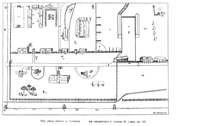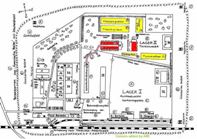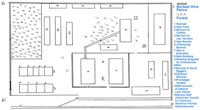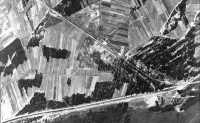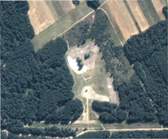In order to give an idea of the size, layout
and operation of the death camp, several maps over the years have
been compiled. These were mainly based on the evidence as
remembered by some survivors, but also according to evidence of
some of the perpetrators. Although these maps do correspond in the
main aspects of the camp, there are discrepancies regarding shape
and minor details of features.
What makes the death camp so unique in comparison with
concentration/death camps like Auschwitz in this aspect is the fact
that there was an attempt to by the Nazis to cover the existence of
the camp and its functions as the Russians were advancing. The
fencing was dismantled, the mass graves filled in, earth mounds
were levelled, the extermination and sorting yard were ploughed
over, and Lupins were planted to cover the telltale scarring
of the ground. Also most of the structures that remained standing
after the revolt were dismantled or utilised as a decoy in order to
make the area appear as an ordinary farm.
Therefore little remained when the Polish Commission Into War
Crimes in Poland investigated the area in 1945 with some camp
survivors. Accordingly a survey map was drawn up (see insert) which
still reflects much of the perimeter of the area as it found on the
actual site today.
Apart from three other survivors who produced a map seemingly based
on this survey map of the area, showing some camp features, most
other maps disregarded the actual trapezoid shape of the camp.
Therefore we have an array of maps, which are oblong or slightly
trapezoid, which outer shape effects the placing, and size of the
features inside the camp. At first glance some look radically
different, while in other maps only smaller details are
different.
These discrepancies are due, not so much to erroneous recall by
witnesses, but mostly for the following reasons:
- According to witnesses' reports, it was impossible to see from
one section of the camp to another, since most of the fences were
camouflaged thereby obscuring the view.
- In addition the camp was purposely situated on a slight hillock
inside the remains of a forest area (for camouflage and deception
reasons) making it impossible for interns to determine whether the
camp was square, rectangle or trapezoid (it was in fact an
irregular trapezoid).
- The camp went through different stages of layout and
construction, features were added and fencing changed.
- Except a few inmates, most were restricted to their section of
the camp. Therefore some maps as drawn by the witnesses, probably
without much input from other sources, are incomplete, especially
in the death camp section.
- Aerial photographic evidence (1943-44), which shows the camp
after its eradication, only came to light in around 1990 with the
advent of opening up of East German archives.
- The most important fact was that the Nazis obliterated the
camp. Although they did work according to a trail and error method
of which Treblinka was the most perfected of their death camp
efforts, there was in all probability not an "official" Nazi map
drawn up of the camp by the Aktion Reinhard death camps
"architect" SS-Hauptsturmführer Richard Thomalla.
If so, it would in any case have been destroyed as with most other evidence.
However the fact that both the camp commandant and his deputy have
sworn to the accuracy of maps as brought against them in court
speaks volumes.
A new map was therefore drawn taking into account the combined
evidence of the Wiernik model, all available Treblinka death camp
maps, a topographical map of the area, the aerial photos and
witness accounts. Other maps and evidence may still come to light,
but these would probably only affect smaller detail in the
proposing of a reconstruction of a new Treblinka map.
Below are some maps of which features were used in the redrawn
of a proposed new Treblinka map. Various other maps of the camp
were also consulted not to mention all the witness reports.
To make a comparison between all camp structures easier, most of the maps are
turned so that the railway is at the bottom. The north - south direction
is usually apparent by the north arrow.









