THE VOC SLAVE LODGE
(CAPE TOWN / SOUTH AFRICA)
(CAPE TOWN / SOUTH AFRICA)
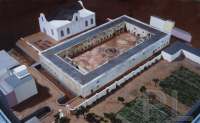 |
| The VOC Slave Lodge |
Intensive research was conducted by the model builder in order to construct a model recreating this building and its immediate surroundings. The collated information and ensuing propositions about the Slave Lodge’s features, culminated in a research report by the model maker which was used as basis for constructing the model.
A clearer understanding consequently emerged of what the building and its environs may have looked like. For instance the modeller was able, while researching the Lodge’s Wildt plan, to uncover the extensive size of the Lodge, previously unknown by leading historians and architects.
I backed up all this research in a report part of which can be found in an academic publication: LAPONDER, Peter (2001) : "Reconstructing the damaged I.N Wildt plan of the Slave Lodge,c.1798", in the QUARTERLY BULLETIN OF THE NATIONAL LIBRARY OF SOUTH AFRICA, Vol 56, No. 2, December 2001, pp. 87-96.
All this research was backed up by a research report.
CONCEPT: Study model of the historical building sited in its immediate environment.
CLIENT: SA Cultural History Museum, Cape Town.
MEDIA: Mixed: Styrene, fibreglass resin, cardboard etc.
SIZE: 170cm x 170cm
SCALE: 1:40
RESEARCHED AND CREATED: 1998
The buildings and surrounding environment placed in their historical context. The research and construction executed by the model maker.
Note: As this was a provisional study model, some of the less important buildings around the Lodge were indicated as abstract forms only.
THE VERGELEGEN SLAVE LODGE
(SOMERSET WEST / SOUTH AFRICA)
(SOMERSET WEST / SOUTH AFRICA)
Another slave lodge was also build in ±1704 by Governor Adrean van der Stel at Vergelegen resulting in controversial historical events. Again very little was known of the physical aspect of the building and a small exhibition on site required the visual input that only a model could give.
Being commissioned to do this project, I basically had no evidence to work from except for a few old drawings, testimonies and archaeological evidence to reconstruct the building. I worked in close collaboration with thatchers, vernacular architects and archaeologist to make this the first time this building was reconstructed.
All this research was backed up by a research report.
CONCEPT: Study model of the historical building sited in its immediate environment.
CLIENT: Anglo American, Vergelegen Information Centre.
MEDIA: Mixed: Styrene, fibreglass resin, cardboard etc.
SIZE: 180cm x 80cm
SCALE: 1:50
RESEARCHED AND CREATED: 2004
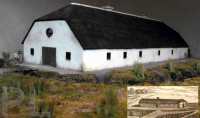 |
| The Vergelegen Slave Lodge |
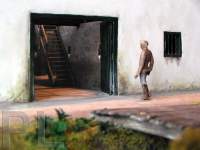 |
| Exterior Door |
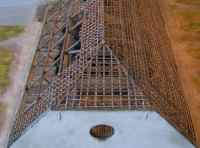 |
| Roof Structure |
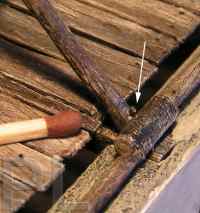 |
| Roof Detail |
© Peter Laponder 2006