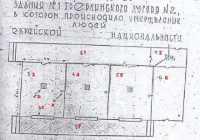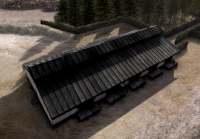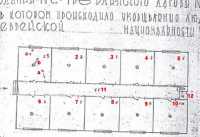The extermination area or "Upper Camp", as it was called by the Germans, was in the south
eastern section, and was the scene of brutal mass murder.
The old Gas Chambers
 |
| The old Gas Chambers |
During the camps early months of operation, there were 3 gas chambers, each 5x5 m, and 2.6 m high,
similar to the first gas chambers of
Sobibor. A room, attached to the
gas chambers building, contained an petrol-driven engine which introduced the deadly carbon monoxide gas through
pipes into the gas chambers. A combined diesel-driven generator supplied the electricity to the entire camp.
The entrance doors to the gas chambers opened onto a wooden corridor along the front of the building.
Each of these doors was 1.8 m high and 0.9 m wide. The doors closed hermetically and could be locked
from outside. Inside the gas chambers, opposite each entrance door, was another door made of
strong wooden beams, 2.5 m wide and 1.8 m high. These doors were also hermetically sealed when closed.
The gas chambers' walls were covered with white tiles up to a certain height. Shower-heads and pipes
crisscrossed the ceiling – all designed to maintain the illusion of a shower room. The piping actually
served to carry the poison gas into the chambers. When the doors were closed, there was no lighting in
the chambers. The building had a flat roof, with a small latticed window in it.
As a result of the limited capacity of the three chambers (600 people), complete chaos reigned at Treblinka
during
August 1942, as transports continued to arrive.
Globocnik dismissed camp commander
Eberl and appointed
Stangl as the new
commandant. Transports were suspended whilst order was re-established, and the clean-up could be commenced by
Wirth, as thousands of bodies were not buried.
Jan Sulkowski, who was one of the bricklayers working
on the construction of the gas chambers, stated:
"
SS men said it was to be a bath. Only later on, when the building was
almost completed, I realised that it was to be a gas chamber. What was indicative of it was a special
door of thick steel, insulated with rubber, twisted with a bolt and placed in an iron frame, and also the fact
that in one of the building compartments there was put an engine, from which three iron pipes led through
the roof to the three remaining parts of the building. A specialist from
Berlin came to put the tiles inside and he told me that he had already built
such a chamber elsewhere."
Abraham Krzepicki was deported to Treblinka on
25 August 1942. He gave his testimony to
Rachel
Auerbach, during
December 1942 and
January 1943:
"
I already knew the whole camp. The next morning, 15 men, including myself,
were taken out of our group and escorted once again to the gas chambers area. This time we were
given a different job, we were ordered to help put up the walls of a new building. Some said this would
be a crematorium for the bodies of those who had been asphyxiated in the gas chambers because
burying took up too much space.
That day, I was to come quite close to this, the fifth and last part of the camp. Most of the
buildings in the camp were made of wood. The gas chambers and the new building, which was in
the process of being built at the time and to which we were assigned as construction helpers,
were made of brick.
But the longish, not too large brick building, standing in the middle of the death camp, had
a strange fascination for me: this was the gas chamber. Before I left the area, I felt I had to
obtain a glimpse of this, the most terrible part of the camp where the sinister crime was
perpetrated on the Jews.
I had already come quite close to it several times, when I and others had been carrying
water for the lime and clay from the well which stood right next to the building. Only as we
were returning from our midday meal and our column halted for a while, did I sneak away
from them and moved towards the open door of the gas chamber.
I think I have already noted that this building was surrounded by a wooded area. Now I
noticed that, spread over the flat roof of the building, there was a green wire net whose
edges extended slightly beyond the buildings walls. These may have been for protection
against air attacks. Beneath the net, on top of the roof, I could see a tangle of pipes.
The walls of the building were covered with concrete. The gas chamber had not been
operating for a week. I was able to look inside through one of the two strong white-washed
iron exits, which happened to be open. I saw before me a room, which was not too large. It looked
like a regular shower room with all the accoutrements of a public bathhouse. The walls of the
room were covered with small white tiles. It was very fine, clean work. The floor was covered
with small orange terra cotta tiles. Nickel plated metal faucets were set into the ceiling.
That was all. A comfortable neat little bathhouse set in the middle of a wooden area.”
Yankiel Wiernik was deported from
Warszawa
(Warsaw) to Treblinka on
23 August 1942, and recorded his experiences in the
booklet "One Year in Treblinka":
"
When I arrived at the camp, three gas chambers were already in operation.
Another ten were added while I was there. A gas chamber measured 5x5 m and was about 1.90
m high. The outlet on the roof had a hermetic cap. The chamber was equipped with a gas pipe
inlet and a baked tile floor slanting towards the platform. The brick building that housed the gas chambers
was separated from camp no. 1 by a wooden wall. The wooden wall and the brick wall of the
building formed a corridor which was 80 cms taller than the building. The chambers were
connected with the corridor by a hermetically fitted iron door leading into each of the chambers.
On the side of camp no. 2 the chambers were connected by a platform 4 m wide which
rang alongside all three chambers. The platform was about 80 cms above ground level.
There was also a hermetically fitted wooden door on this side.
Each chamber had a door facing camp no. 2 (1.80 x 2.50 m), which could be opened only from the
outside by lifting it with iron supports and was closed by iron hooks set into the sash frames,
and by wooden bolts. The victims were led into the chambers through the doors leading from the
corridor, while the remains of the gassed victims were dragged out through the doors facing camp no. 2.
The power plant operated alongside these chambers, supplying camps 1 and 2 with electric current.
A motor, taken from a dismantled Soviet tank, stood in the power plant. The motor was used to
pump the gas which was led into the chambers by connecting the motor with the inflow pipes.
The speed with which death overcame the helpless victims depended on the quantity of combustion
gas admitted into the chamber at one time.
The machinery of the gas chambers was operated by two Ukrainians. One of them,
Ivan, was tall and though his eyes seemed kind and gentle, he was a sadist.
The other Ukrainian was called Nicholas.
He had a pale face and the same mentality as Ivan.
Between 450 and 500 persons were crowded into a chamber measuring 25 m2. As soon as the gassing was over,
Ivan and Nicholas
inspected the results, moved over to the other side, opened the door leading to the
platform, and proceeded to heave out the corpses."
The new Gas Chambers
 |
| Model of the new Gas Chambers |
 |
| New Gas Chambers |
Stangl and
Wirth’s
first priority was to increase the gas chambers' capacity. Therefore
Christian Wirth,
inspector of the
Aktion Reinhard death camps, dispatched
SS-Scharführer
Lorenz Hackenholt from
Belzec death camp, to assist in the erection of the new gas chambers
in Treblinka which were completed in
September 1942.
The new building comprised 10 chambers, each 7 x 7 m (Arad: 4 x 8 m), the combined area was 490 m
2,
as opposed to 75 m
2, for the old gas chambers building. The height of the new chambers was
2 m, about 60 cm lower than the old ones.
A corridor ran through the middle of the building for its entire length, with 5 gas chambers on either side.
The entrance doors and body-removal doors for each chamber, were similar to the old set-up, the
body removal doors were like garage doors, and when opened were propped up with 2 thick wooden supports.
There were observation slits along side each door, so that the progress of the gassing could be observed.
The entrance to the corridor was covered by a dark Jewish ceremonial curtain, taken from an unknown
synagogue, showing the Hebrew inscription “This is the Gateway to God – Righteous men will pass through”.
A gable over the entrance door bore a large Star of David. Five wide steps with potted plants on either
side had to be climbed by the victims to reach the main floor. At the end of the corridor was the machine
room, which contained one or two petrol engines for production of the CO gas.
SS–Scharführer Franz Suchomel arrived in Treblinka from
Berlin and
Warszawa (Warsaw), on
20 August 1942. Interviewed in the film "Shoah", by
Claude
Lanzmann:
“
The other Jews, still alive, waited for two days; the small gas chambers
couldn’t cope. They functioned day and night in that period. My first impression of Treblinka,
and some of the others felt the same, it was a catastrophe. Hackenholt and
Lambert supervised the Jews who did the work, the bricklaying at least.
Ukrainian carpenters made the doors. The gas chamber doors themselves were iron doors from a bunker. I think they
were Russian bunker doors, brought from Bialystok. The old gas chambers still
hadn’t been demolished. When there were huge transports, the old gas chambers were also used.
...And here, the Jews say there were 5 on each side, I say 4, but I am not sure, anyway,
only the upper four on this side were in use.”
Yankiel Wiernik in the booklet "One Year in Treblinka":
"
Between ten and twelve thousand people were gassed each day. We built a narrow gauge
track and drove the corpses to the ditches on a rolling platform. The new construction job between
Camp no. 1 and Camp no. 2, on which we were working, was completed in a very short time.
It turned out we were building ten additional gas chambers, more spacious than the old ones,
7 x 7 m, or about 50 m2. As many as 1,000-1,200 people could be crowded into
one gas chamber. The building was laid out according to the corridor system, with five
chambers on each side of the corridor. Each chamber had two doors, one door leading into the
corridor through which the victims were admitted: the other door, facing the camp, was used for the
removal of corpses. The construction of both doors was the same as that of the doors in the
old chambers. The building, when viewed from Camp no. 1, showed five wide concrete steps
with bowls of flowers on either side. Next came a long corridor. There was a Star of David on top
of the roof facing the camp, so that the building looked like an old-fashioned synagogue.”
The defendant Münzberger – his
personal statement about the upper camp.
See our page with Treblinka Gas Chambers CADs!
Sources:
The Death Camp Treblinka – Alexander Donat
Belzec, Sobibor Treblinka – Yitzhak Arad
Extermination Camp Treblinka – Witold Chrostowski
Eliahu Rosenberg – Private correspondence to ARC
© ARC 2005









